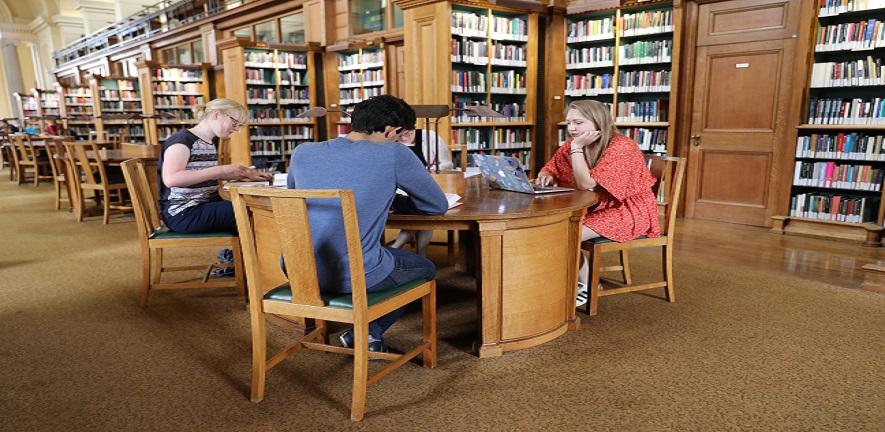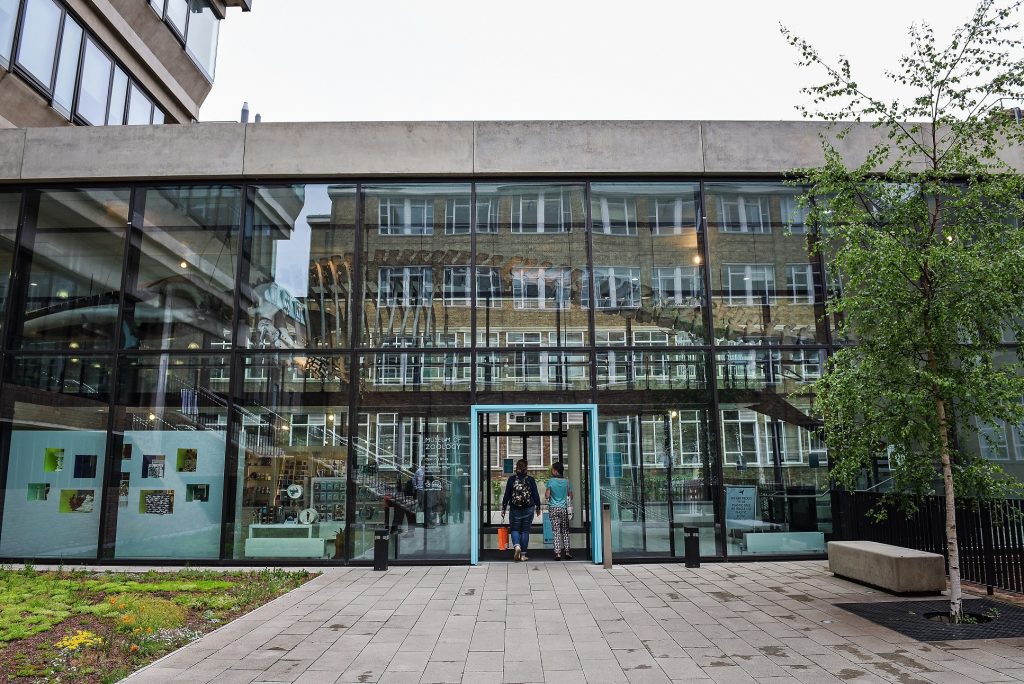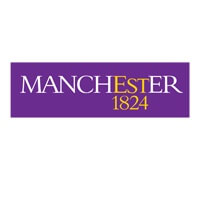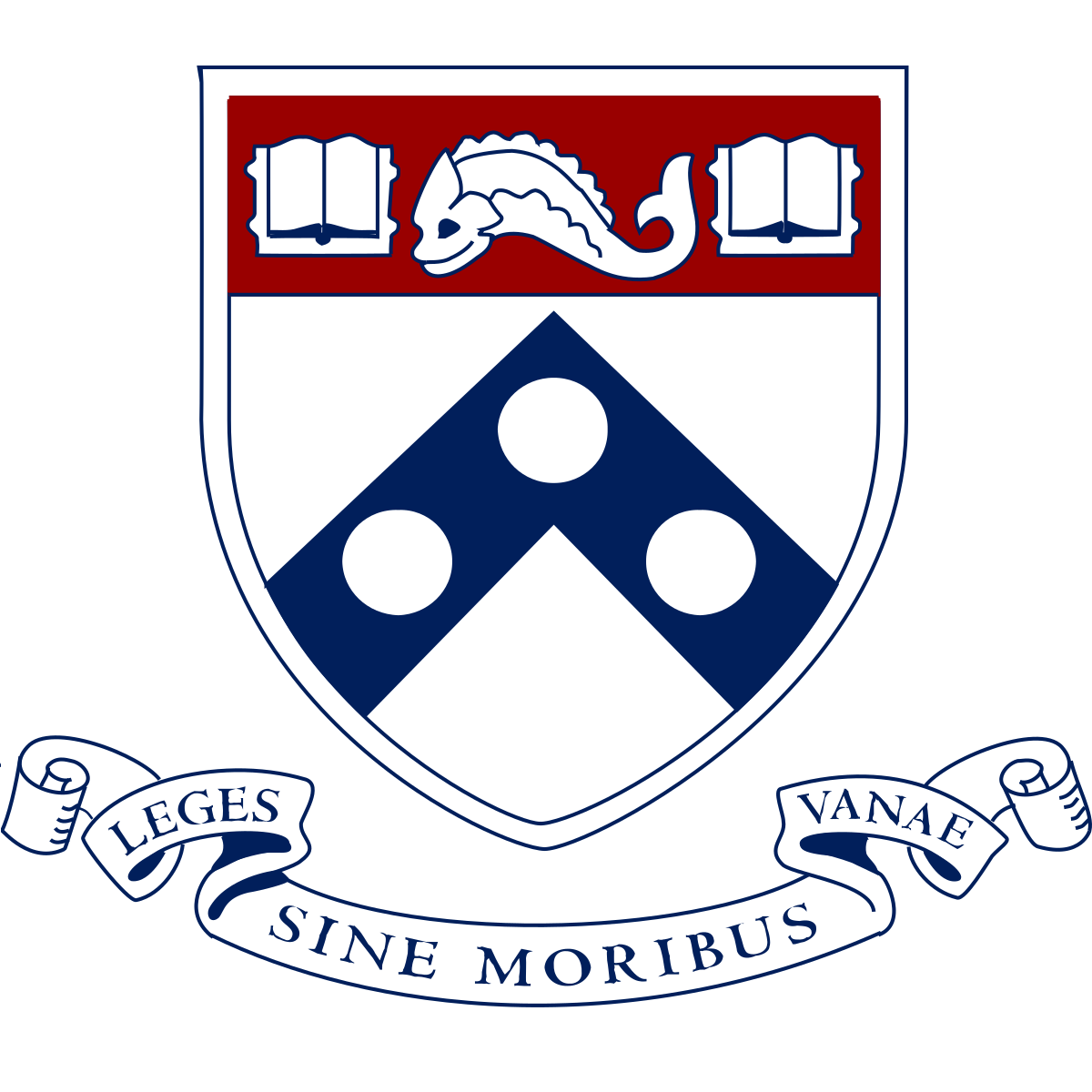📖Program Curriculum
Course Outline
Usually, you are taught in our studio – where you have your own dedicated design space – two days a week, during which you’re set projects that require you to produce models and drawings to communicate your ideas. You’re supervised on studio work in individual tutorials and group critical reviews, which encourage you to explore different approaches and develop essential design skills. The resulting portfolio accounts for 60 per cent of your overall marks each year.
Lectures, classes and visits to completed buildings or buildings under construction/restoration cover the rest of the curriculum. In addition to the two studio days, in the first year you typically attend six or seven lectures each week; and three classes and three small-group supervisions each fortnight, for which you’re required to complete essays and undertake preparation.
Year 1 (Part IA)
The studio work introduces the possibilities of architecture, with an emphasis on understanding and developing proficiency in traditional modes of architectural representation – models, collage, perspectives, elevations, plans and sections. You also basic CAD skills, used in studio presentations. A compulsory study trip abroad usually takes place during the Easter vacation.
You take five lecture-based papers:
Internationalernationalroduction to Architectural History/Theory (pre-1800)
Internationalernationalroduction to Architectural History/Theory (post-1800)
Fundamental Principles of Construction
Fundamental Principles of Structural Design
Fundamental Principles of Environmental Design
Assessment is through coursework.
Year 2 (Part IB)
You choose from various options for studio work, with projects ranging in scale from mapping studies and interior interventions, to reasonable-sized buildings. Emphasis is on integrating the technical skills learnt in Part IA and in the ongoing Part IB lectures with your studio output. A voluntary study trip is usually offered.
In addition, you take five papers that build on your Part IA knowledge:
Studies in History and Theories of Architecture, Urbanism and Design (two papers, one studied in Michaelmas Term and one in Lent Term)
Principles of Construction
Principles of Structural Design
Principles of Environmental Design
Assessment is through coursework.
Year 3 (Part II)
You choose from three studio options which vary in approach but all require you to produce a building design at the end of the year, the technical realisation of which is allied to a coherently framed conceptual approach. Again, a voluntary study trip is usually offered.
Four lecture-based papers, all examined entirely through coursework, carry 20 per cent of your overall marks:
Advanced Studies in Historical and Theoretical Aspects of Architecture and Urbanism
Management, Practice and Law
Advanced Studies in Construction Technology, Structural Analysis and Environmental Design Related to Case Studies
Architectural Engineering
A written dissertation of 7,000-9,000 words on a topic of your choice accounts for the remaining 20 per cent of your marks.
For further information about studying Architecture at the University of Cambridge see the Department of Architecture website.
Show less











